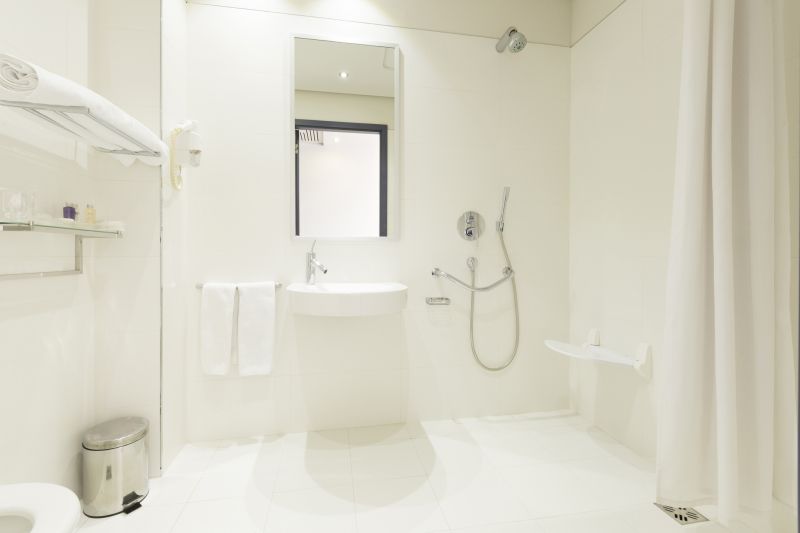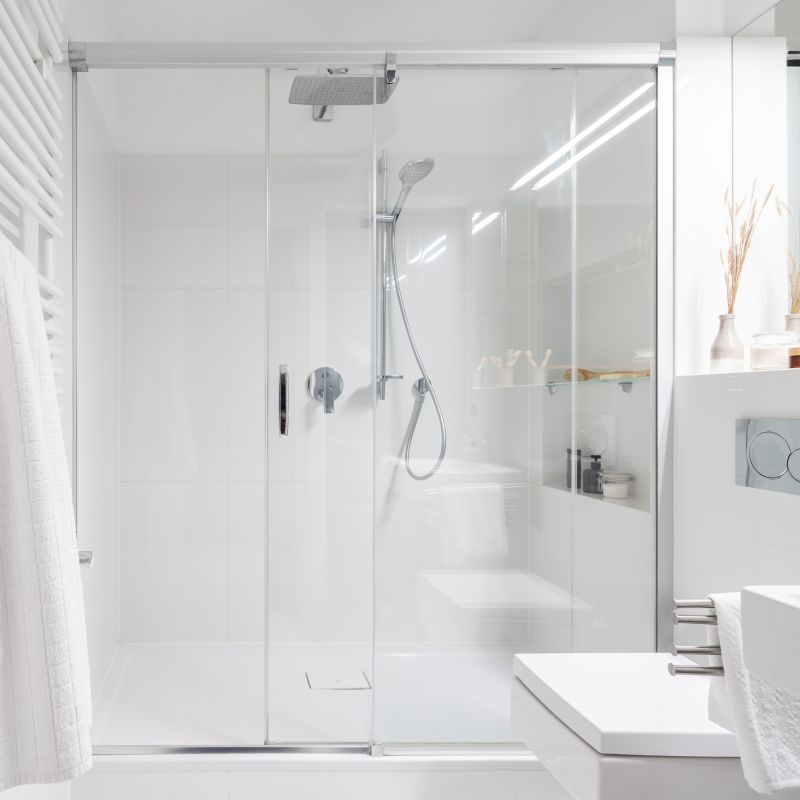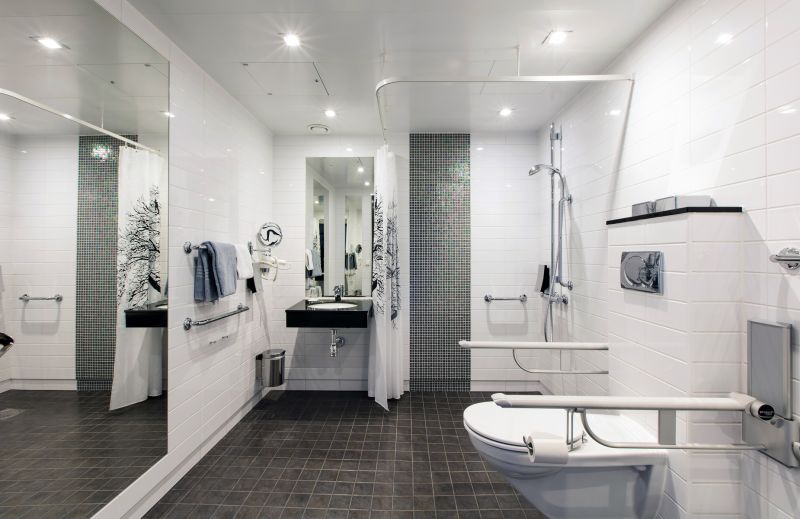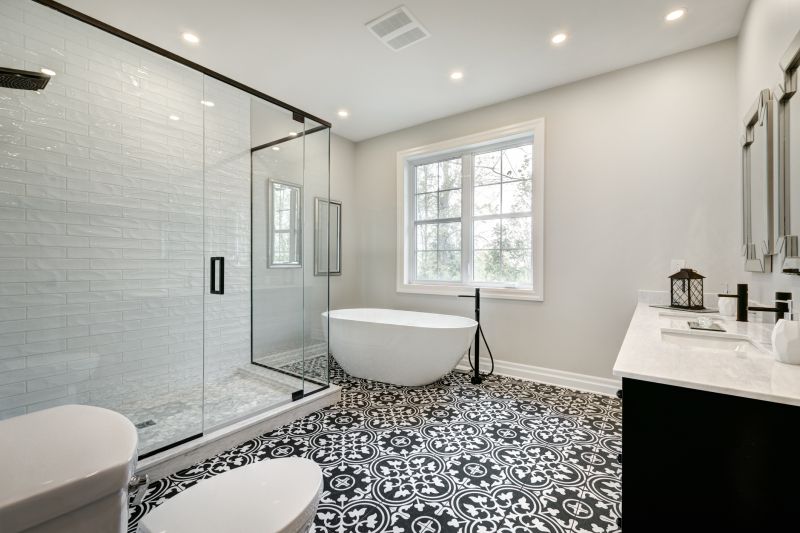Innovative Shower Arrangements for Tiny Bathrooms
Designing a small bathroom shower requires careful consideration of space optimization and functionality. With limited square footage, every element must serve a purpose while maintaining aesthetic appeal. Efficient layouts can make a compact bathroom feel more open and comfortable, often utilizing innovative solutions to maximize the available area.
Corner showers utilize typically unused space in a bathroom corner, allowing for a spacious feel without sacrificing valuable floor area. These layouts often incorporate sliding or pivot doors to save space and create a seamless look.
Walk-in showers offer a minimalist approach, removing barriers like doors or enclosures. They can be designed with a single glass panel or open entry, making the bathroom appear larger and more accessible.

Compact shower arrangements often feature space-saving fixtures, such as corner units or recessed niches for storage. Proper planning ensures ease of movement and accessibility.

Modern enclosures utilize frameless glass and sleek hardware to create a clean, open look, ideal for small bathrooms seeking a contemporary style.

In small bathrooms, accessories like corner shelves, built-in benches, and compact fixtures help maximize utility without cluttering the space.

Using light colors, large tiles, and strategic lighting enhances the sense of space, making small shower areas feel more expansive.
Effective small bathroom shower layouts often incorporate glass enclosures to maintain visual openness. Clear glass panels allow light to flow freely, reducing visual barriers and creating a sense of spaciousness. When designing these layouts, it is essential to consider door placement and hardware that minimize obstruction, ensuring ease of access and movement. Additionally, incorporating built-in niches or shelves can provide practical storage solutions without encroaching on the limited space.
The average small bathroom shower measures approximately 32 inches by 32 inches, with some designs utilizing even smaller footprints of 30 inches by 30 inches. Despite size constraints, innovative layouts can provide a comfortable shower experience.
Ceramic tiles, glass panels, and acrylic surrounds are common choices for small showers, offering durability and a sleek appearance that enhances the perception of space.
| Design Feature | Benefit |
|---|---|
| Corner Installations | Maximize unused space and free up floor area |
| Glass Enclosures | Create an open, airy feel and enhance natural light |
| Recessed Shelves | Provide storage without protruding into the shower space |
| Sliding Doors | Save space compared to swinging doors |
| Light Color Schemes | Make the room feel larger and brighter |
| Large Tiles | Reduce grout lines and create a seamless look |
| Minimal Hardware | Maintain a clean, uncluttered appearance |



